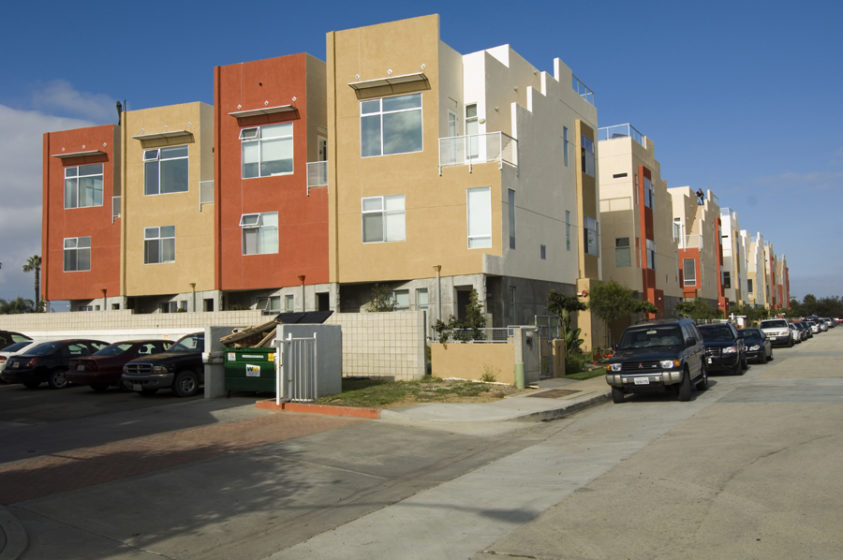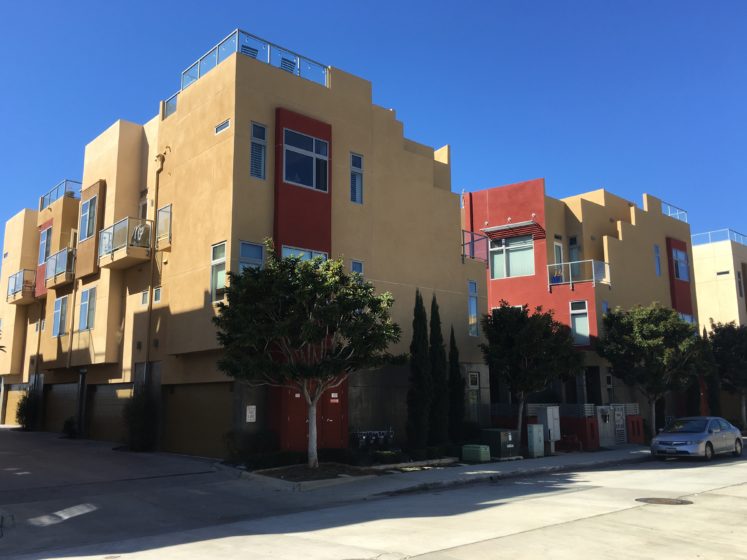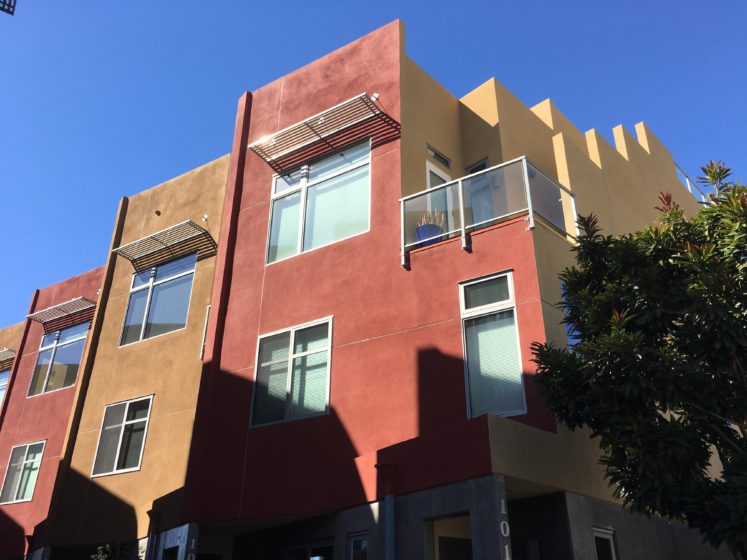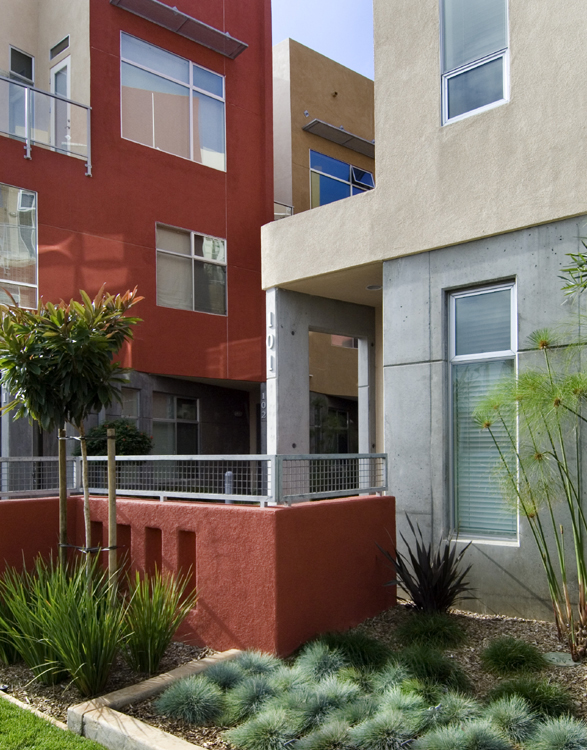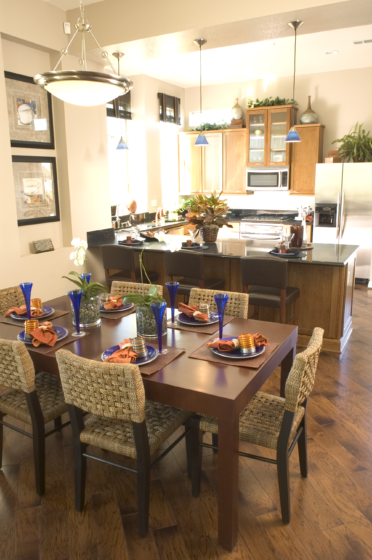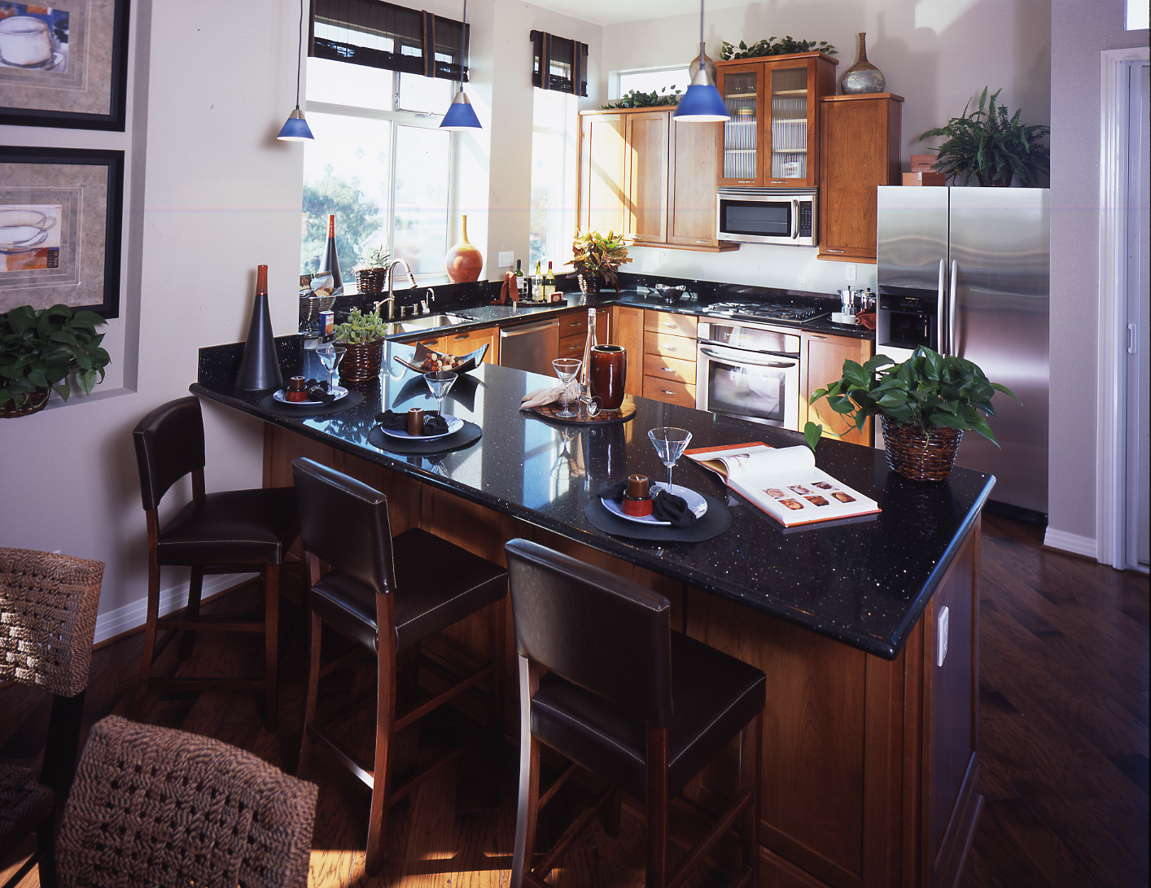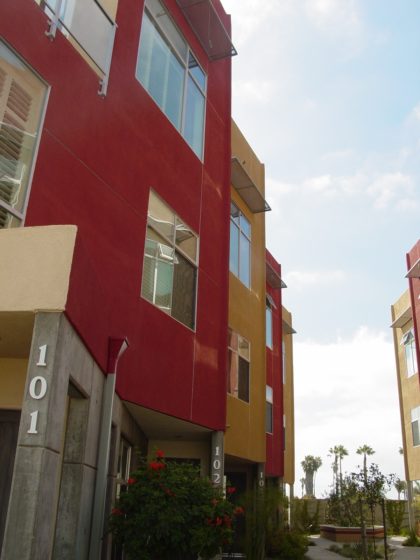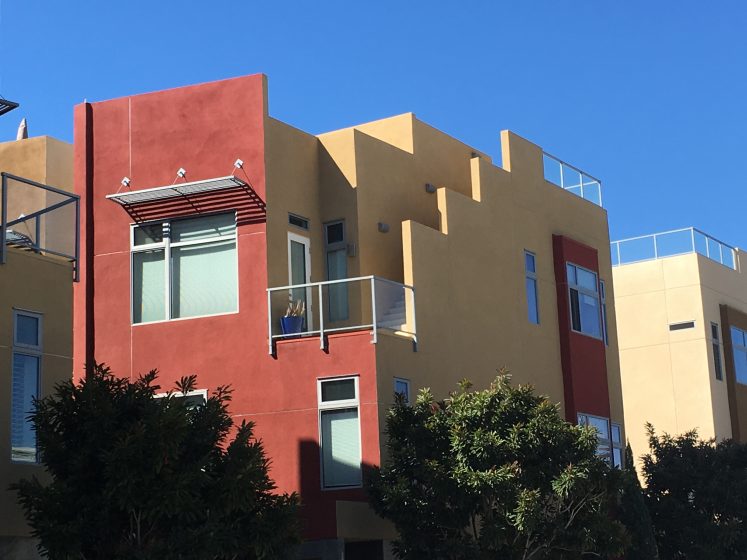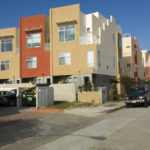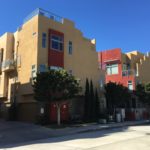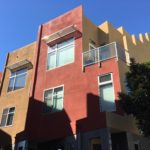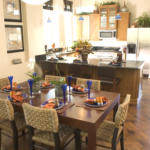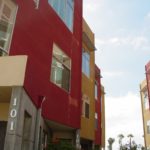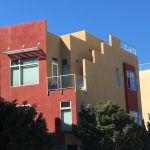Coastal Town Lofts
This project is part of the redevelopment of downtown Oceanside. The 28-unit complex is comprised of 7 buildings, each containing four 3-story, 2400 sq. ft. town lofts. In order to provide an ocean view from the upper floors in each unit, the front elevation offers angular projections. An urban styling and approach was taken in the design which places the garage and family room on the first floor, the bedrooms on the second floor, and the main living areas, including kitchen, living/dining room and access to the roof deck on the third floor.

